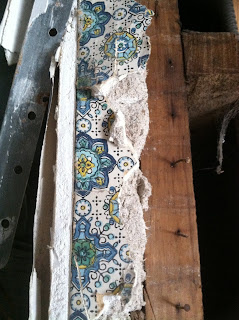Will we have a room done by the end of this long weekend? NO.
Rick convinced me to knock out the wall and make the worlds tiniest bathroom a little big bigger. So, that is a wreck. But, at least that project is under control! I've made it a point that Rick and I by friday, have the tiny bathroom finished, and the guest bedroom finished. Then! This upcoming weekend, we're sanding the first floor, floors! AMEN!
I would say it's safe to say that our house right now, is at the pinnacle of insanity. We got a huge dumpster on tuesday and it's about three fourths full. We're gonna need another one when we hit the kitchen someday. We've been on a, "seek and destroy" sort of mission since getting this dumpster. Knock out all of the walls that we need too, and anything else while we have the dumpster. But once we're all done knocking things out we're going be on a roll making the rooms super awesome!
While dad and our friend Carlos hung out with us this fine Sunday, we...
- Took apart and removed old non-functioning radiators from the third floor
- Repaired the rotten floor in the tiny bathroom
- Figured out some electrical and plumbing needs for the tiny bathroom
- Knocked down the huge wall dividing the guest room into two rooms
The list looks so short to me, but hulling the plaster up and down stairs, and throwing wooden laths out the window... it was a long day!
(I have a "what makes a wall an old wall" post in the makings in my head.)
So, the biggest accomplishment was the guest bedroom! After a unanimous vote, we decided to knock out the dividing wall. Here are the pictures! Ps. they are panorama pictures!
Here you walk into the guest room.
To your left is a big closet, then you walk towards the window and to your left to enter into the 2nd half of the room, the purple side.
Here, is the purple side of the guest room.
Paint job? Barf.
This is where you walked into from the pink room.
In the corner, then you walk into the guest bedroom bathroom.
You can see our classy blue towel as our curtain to blocked the neighbors out.
www.blinds.com has our blinds somewhere in-transit yay!
NO WALL!
yay!
To the far left would be the door you walk into this room from the main wall way. So i'm taking this from the corner. In the far back left of the picture behind the christmas cat blanket covering the dresser mirror is the guest bathroom.
NO WALL!
This is the guest room as you walk into it from the hall way!
Bathroom and closet to your left.
You can see our really amazing water damage as well in this picture. :(
Now it's time for a little plaster repair, and paint and... wah-la! a huge awesome finished guest room! With the exception of the floor. Second floor floors will get done later in the summer.
Have Fun BBQin'!



















