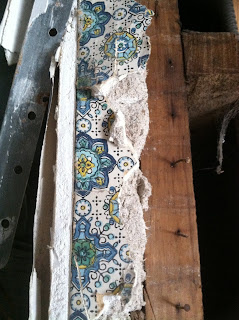Our Current major undertaking is the master bedroom bathroom.
We moved our master bedroom back down to the second floor and decided to rip out the wall of our tiny tiny little master bathroom and merge it into the big ol' handicap bathroom right next to it.
We need a plumber to come move pipes.
You hear that Rick, hire a plumber. <3
First it all started with this room. This room is at the end of the octagon hallway that is our second floor. Besides being Helga's favorite place to sit and swing at our heads as we walk up and down the stairs, this room was pretty pointless. It held a 30 gallon hot water tank. After at least and hour with Rick and my dad banging and wiggling and following pipes that went no where we decided it was safe to cut it out. We think it was added on to help the HUGE hot water tank in the basement get hot water upstairs faster and last longer. Which, really, is insane. I've never seen a hot water tank as big as the one we have in the basement! We could wash clothes on hot water, run the dishwasher on pots and pans, and use all five showers before I could ever imagine the thing having a hard time keeping up.
Oh! This hot water tank room, was originally a door to a bathroom which guest would have been able to go use. But the old owners turned a tiny closet on the first floor into a tiny guest bathroom so they could make this hot water tank room. So this door now leads you into the handicap bathroom, and now the master bathroom too.
So, so long hot water heater, you will find yourself a new home on craigslist soon. Unless any of your readers want a 30 gallon electric hot water hear less than 5 years old, hit me up.
Oh! While ripping out the walls to open up the hot water tank room I have found a nice big old wall of this killer wall paper! I've been saving all the different kinds of wall paper I find to make a little book, in memory of all the years of FAB wall paper.
So this started to happen.
We unearthed the home of our central air and heat tubes, which one of them isn't even taped together. (oh yay energy efficiency) We're still in the brainstorming part of this bathroom trying to figure what to do with the tubes, to move them, or just make a thick island wall, column... well it will really come down to what to do with the plumbing we will hid the plumbing in with the HVAC tubes.
So, out comes the two layers of dry wall, black mold again, oh joy, and the original plaster and lath wall.
Now we have this!
We can run a full circle around our second floor!
We're going to just let this be a huge huge bathroom that connects the master bathroom to the not so blue, we don't know what to do with room. I guess in an ideal room, the not so blue room would turn into a nursery.
So start from the front of the picture next to the toilet... Two sinks for the original handicap bathroom, wall, built in dresser that is pretty much ruined by years of poor care and paint, then there's another double sink in the master bed room! Plus there was a single sink right in the middle for the actual master bathroom, where that little stool is. To the left of the little single sink was a toilet, and a little glass door kind of shower, which we came to learn leaked from the drain not being attached to the drain pipe very well. Then there's the huge handicap shower to the left across from the toilet you see.
That's a whole lot of bathroom in not a lot of space.
Here is my dad and our friend Carlos checking out where the leak was coming from, which was that little shower back in the in master bathroom. Here we found the old owners had dropped the ceiling almost two feet to hide a fast, quick, cheap fix to adding a zillion more pipes for a zillion more sinks and showers. At this point all Rick and I can do is take a big hold sigh and move on. One thing leads to another huge thing.
Rick call a plumber.
So in the end we're left with this small obstacle course to step around to go use the toilet when we're in the master bathroom. This is where we need the plumber to tell us where things are going, we know there are pipes under the floor. We need him to chop, sauder and move these boys into one convenient home. I gotta say though, we're gonna be RICH with copper and other fine metals they have used for plumbing in this old house :)
I CAN NOT WAIT TO SELL SCRAP METAL!
So this is round one of master bathroom rehab.
Next post, the world's tiniest bathroom.







No comments:
Post a Comment