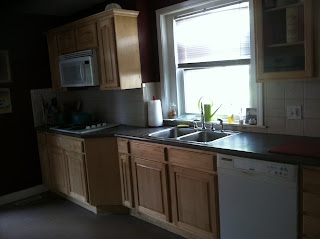I've never put up the kitchen because we have no plans on fixing it up for a while since a kitchen is a super expensive project. We have to wait a little while, until we can get some money saved up. As of right now our kitchen is ugly, and obviously clearance rack cabinets. But thank God it's a functioning kitchen. Mostly.
So, here we go! A tour of our kitchen!
This is our mudroom. This is the first room we usually walk into when we get out of our cars on the drive way and enter on the side of our house. There's a tiny little broom closet to the front right of the picture.
We still have original windows in most of the house including this room. Instead of leaded glass they're zinc glass. This room is usually in destruction mode from mail, news papers, laundry and all kinds of tools. We believe this used to be the butler pantry.
This is still in the mudroom. Opposite the windows and long counter top.
We didn't have a fridge so we went to Nebraska Furniture Mart and scored our cool fridge from the knicks, dents and scratched part of the store. There's a few dents that are hard to find on it, and the $1000 discount made those dents quite alright.
This is looking into the mudroom from the opposite side, at the green wall, take a right and it will take you to the side door to the drive way.
A little more of our mud room. Our cool fridge and then the door that is being propped open by our garbage can is a door out to our little back porch we have.
So now this is looking from the mudroom into the kitchen.
Our dishwasher only washes on "pots and pans" and the door where you put the soap in doesn't exist.
Here is that door that goes out to our back porch. Behind the two pictures hanging up is actually a window! They dry walled right over a window! You can go outside and see the window, they left the blinds down. We'll open that window back up when we re-do the kitchen.
Our microwave looks like something caught on fire inside and usually blows a fuse.
Only one of the burners on the stove top works the other three sort of keep things warm.
Psst, check out that BEAUTIFUL Fiestaware dutch oven! *swoon*
(Thanks Aunt Nancy!)
More of our kitchen. One of the only new windows in the house.
Our garbage disposal shakes the whole sink and counter when we turn it on.
There are also some screws I think stuck in it.
Our top oven takes forever to bake anything.
The bottom oven is hit or miss.
We have a zillion cabinets.
That door goes down to our basement.
To the left the open doorway takes you to our eating nook.
Here's looking at the kitchen from the eating nook door way.
Here is looking into the eating nook from the kitchen doorway.
You're also looking into our dinning room.
We have a door somewhere in the house for the door way to shut off the kitchen from the dinning room.
The eating nook!
The mirror just has never made it's way up stairs. It was originally bought for a bathroom on the third floor but we have come to a halt on working on our third floor for a while.
To your right the door that looks all scary was actually covered up with two huge floor to ceiling cabinets and then next to those was a desk. We pulled them out so we could open the door. From the entry way you could see the door and it was shut but you couldn't use it because they had nailed it shut and covered it up with the cabinets. Not anymore!
So this was the wall where we took out the cabinets and the desk. Right above us I put my foot through the ceiling, when I found the old servant stair case, but then once I put my foot though I realized there were no more stairs and that was the kitchen table below me. We think this was sort of servant quarters over here at one point. I also wish the stairs were still there! I always wanted a house with stairs going to the kitchen!
Here's looking into the kitchen nook from the dinning room door way.
I have no idea what was really going on in this room once before the cabinet are really strange how they are placed and we have weird rust stains on the floor. Now it's just home for the kitties food!
Looking all the way into the kitchen from the dinning room
I don't understand why they couldn't have at least ordered oak colored cabinets. There is no blonde wood anywhere in the house, so why should the kitchen be blonde? Who knows. But I can't wait to redo the kitchen, get style appropriate cabinets and floors and appliances that work!
Sometime soon! I can't complain much, mostly everything works, enough for us to live. Plus we're really lucky to even have as much kitchen space as we do. A lot of kitchens at this time were super small.
Hope you enjoyed the tour and are half as excited as we are to someday revamp the place!

















No comments:
Post a Comment